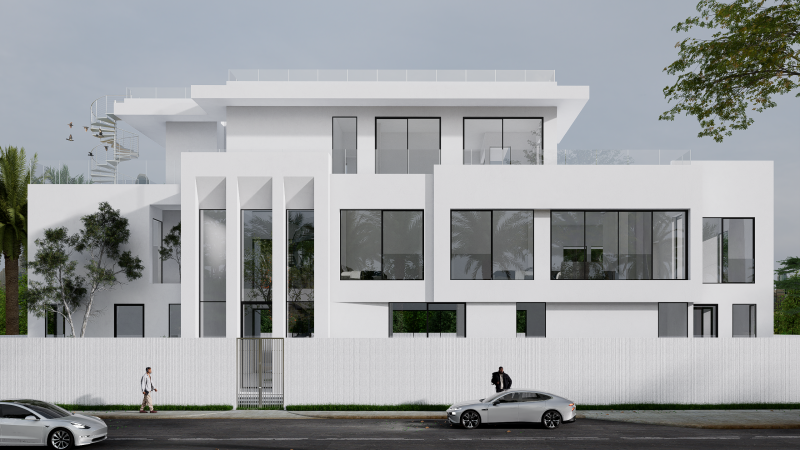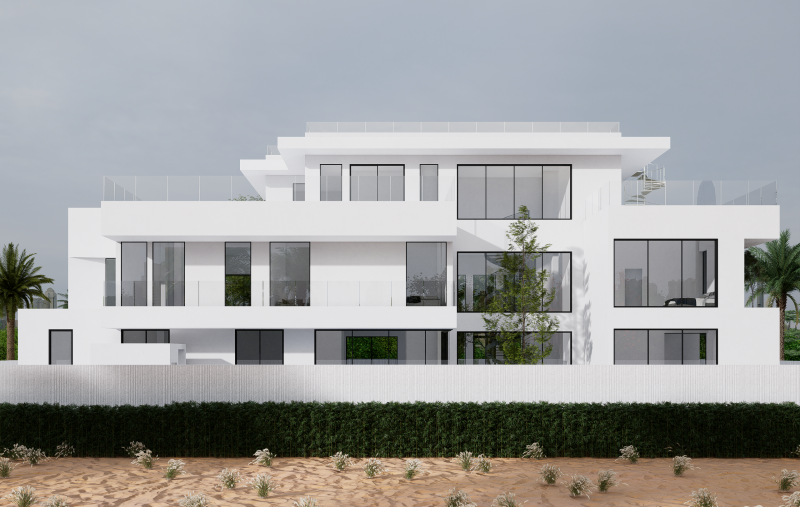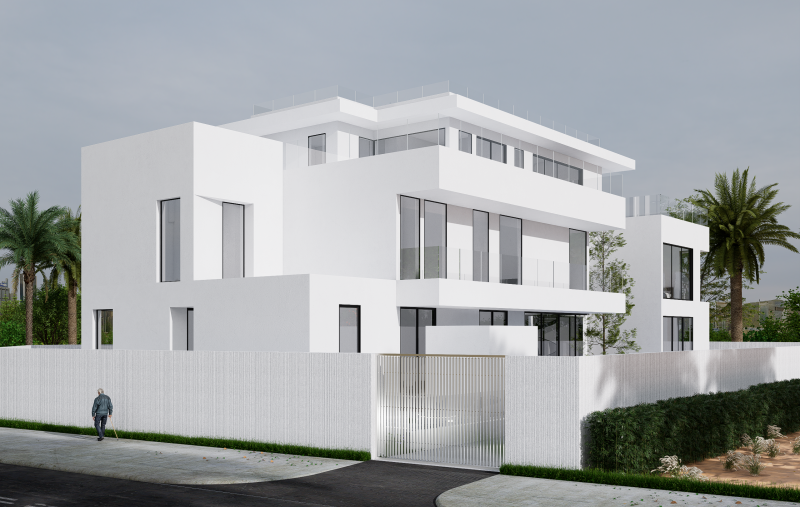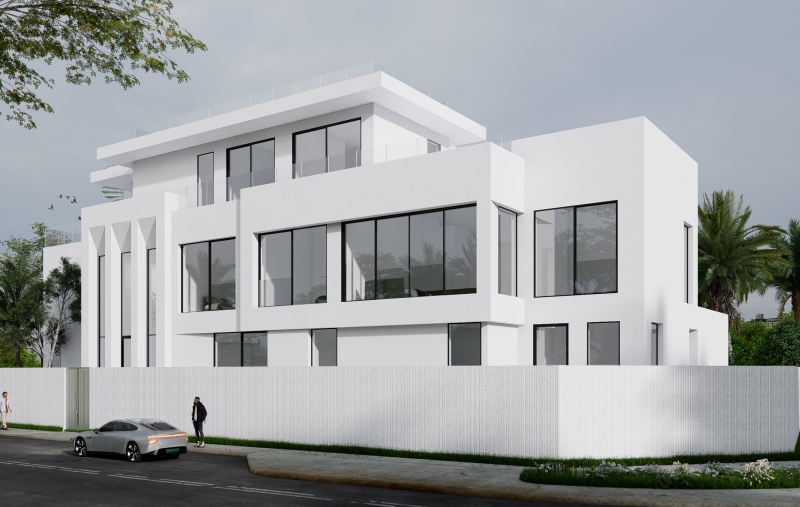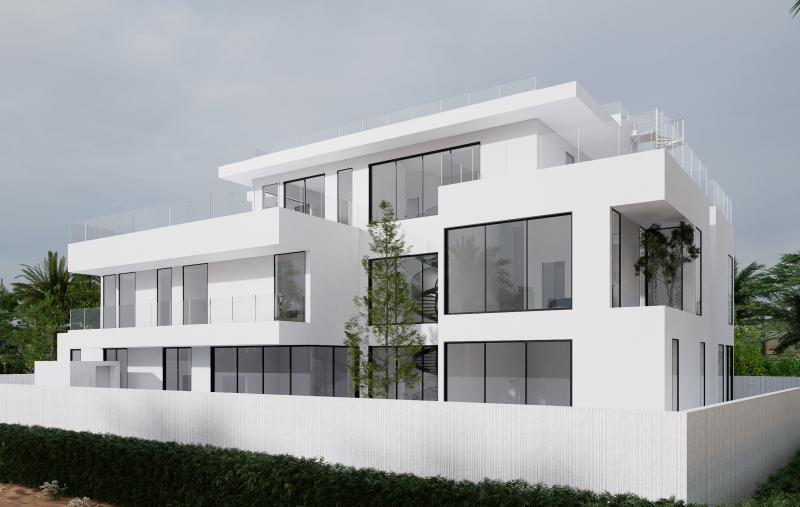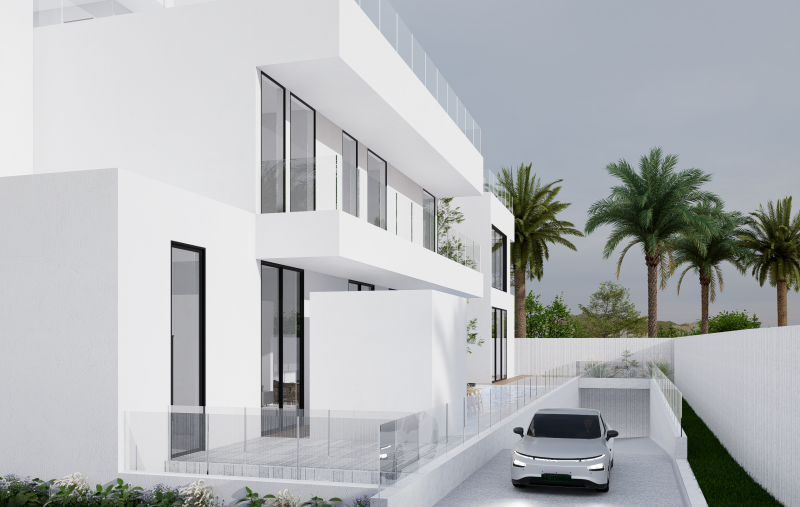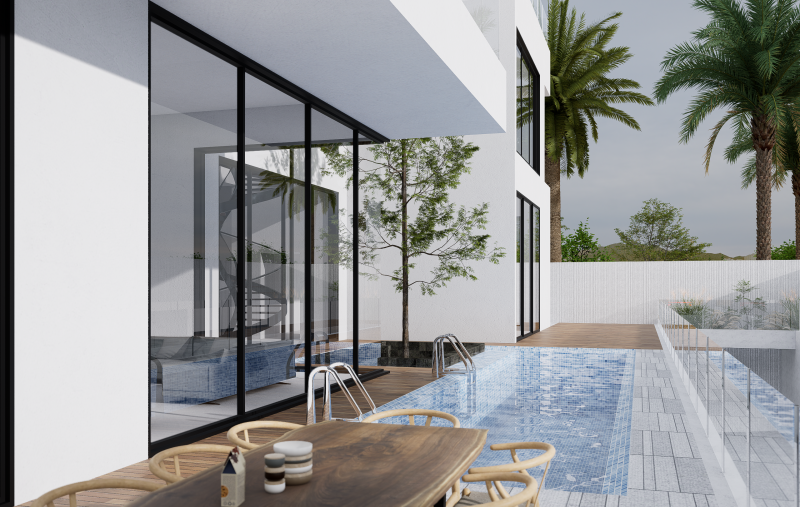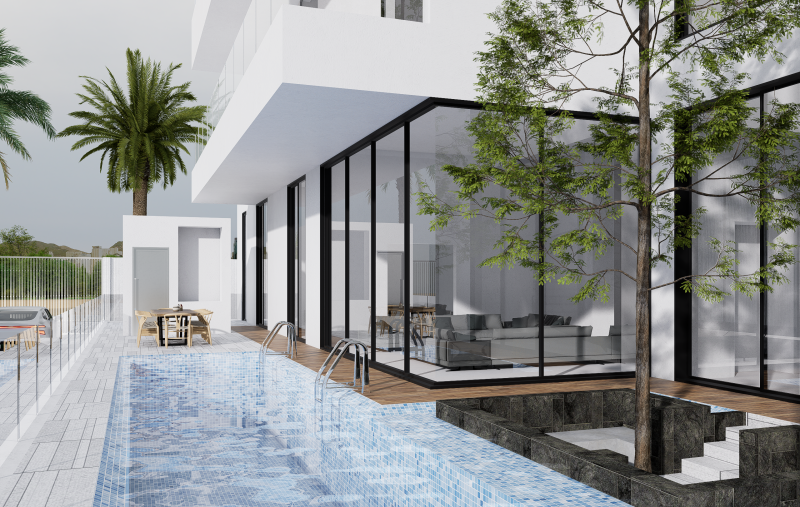Villa 16
This contemporary villa in Saih Shuaib is designed for a client who values minimalism and clarity. The architecture features clean lines, bold geometry, and refined proportions. Anchored in modernist principles, the design emphasizes strong horizontal volumes and crisp vertical planes, creating rhythm and balance.
The white façade is minimalist yet expressive, with projections and recesses adding depth. Vertical fins on the left frame full-height glazing, while large windows on the right enhance openness and light. Clear glass railings and a sculptural spiral stair add modern character while maintaining simplicity.
The design balances transparency and privacy, with slender trees softening the structure and enhancing its connection to the landscape. The boundary wall is understated, ensuring privacy without disrupting the architectural purity. This villa embodies refined minimalism, natural light, and seamless indoor-outdoor living.
Project Details
- Project Type - Residential Villa
- Project Location - Saih Shuaib, Dubai
- Budget - 5 Million
- Buildup Area - 12,000 Sq.Ft


