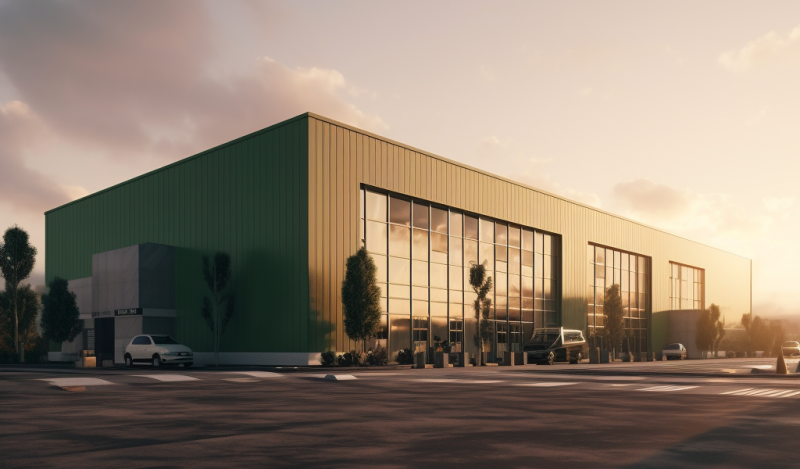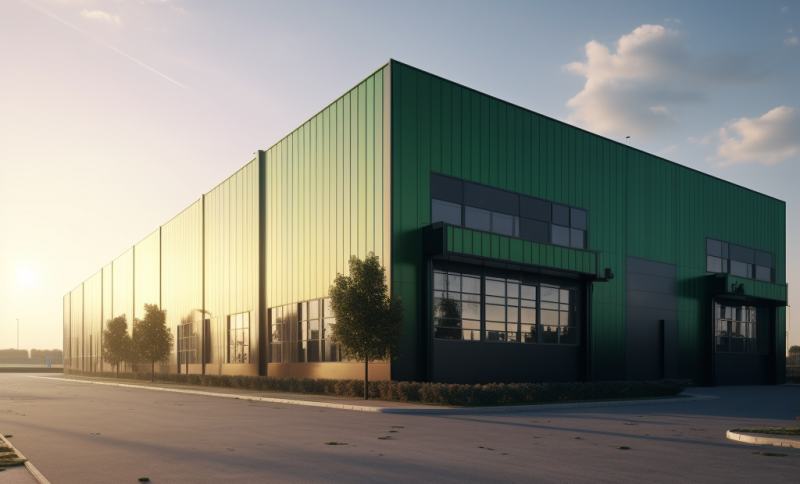Warehouse 05
Situated in the industrial hub of Jebel Ali, this warehouse is designed for optimal material storage and operational efficiency. The architecture emphasizes function, durability, and ease of access, with a clean and straightforward massing approach.
The structure features a robust steel frame clad in insulated metal panels, providing both thermal performance and long-term durability. Large glazed openings along the façade enhance visibility and natural lighting within the workspace, reducing reliance on artificial lighting during the day.
With clearly defined loading zones, wide vehicular access, and a streamlined layout, the facility supports high-volume operations with minimal congestion. The overall design reflects a balance between industrial performance and modern utility—ideal for dynamic commercial needs.
Project Details
- Typology - G+M Warehouse
- Site Location - Jebal Ali



