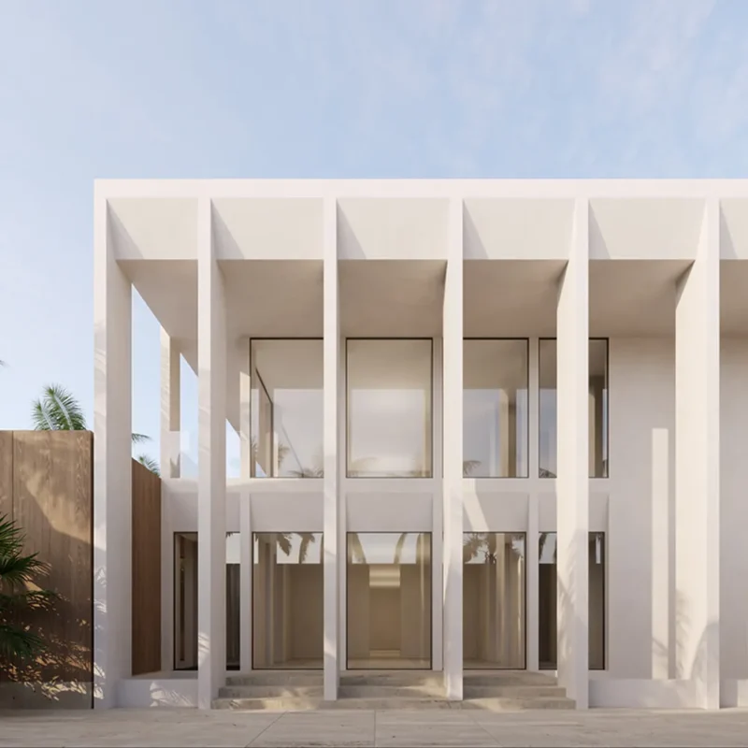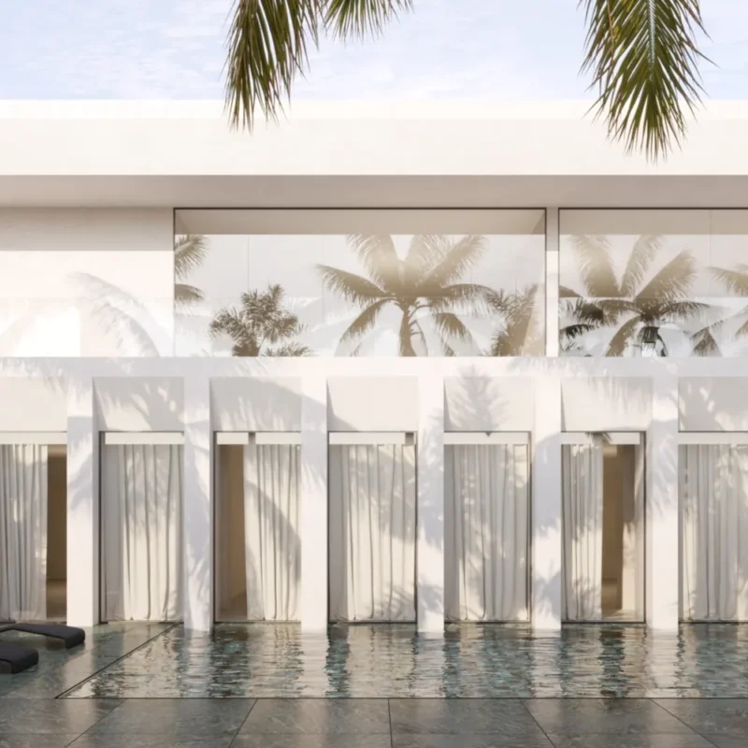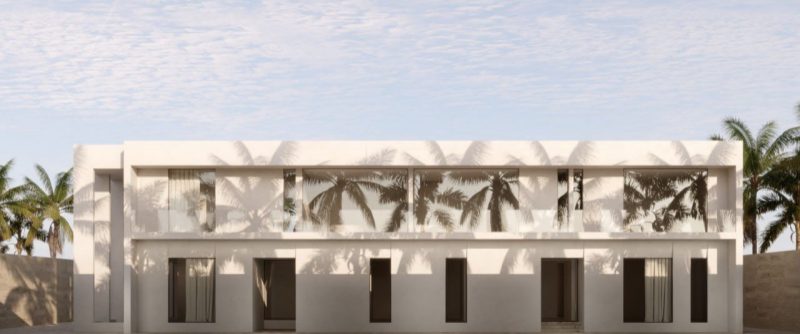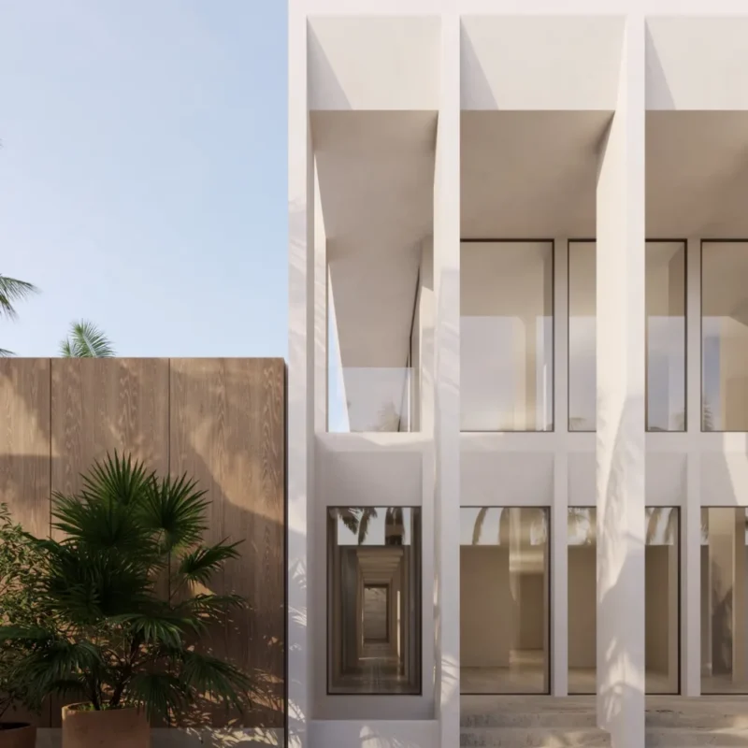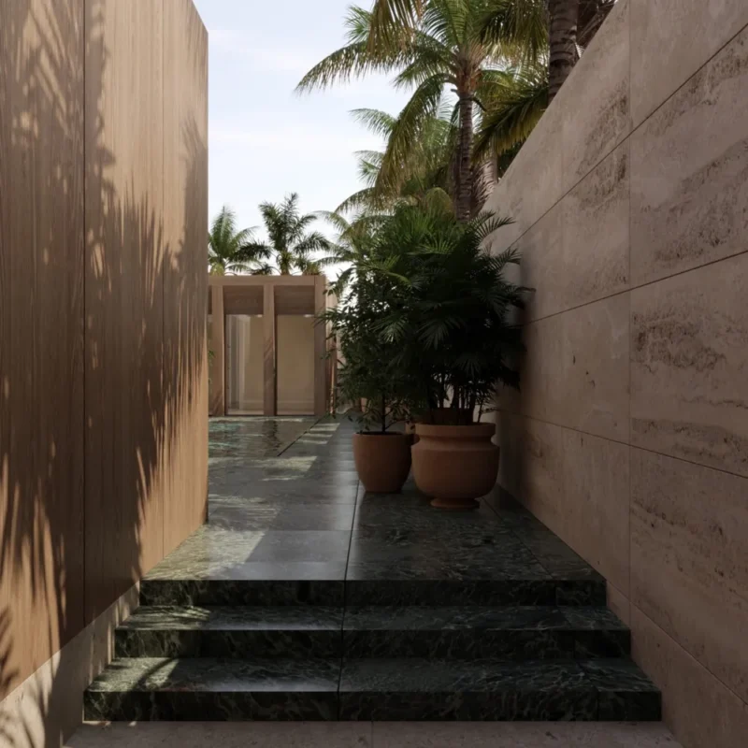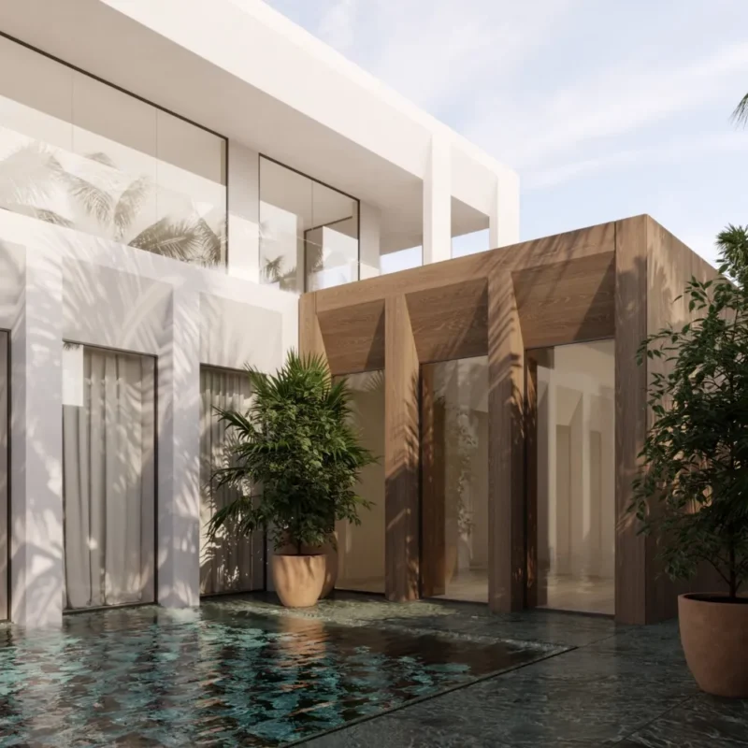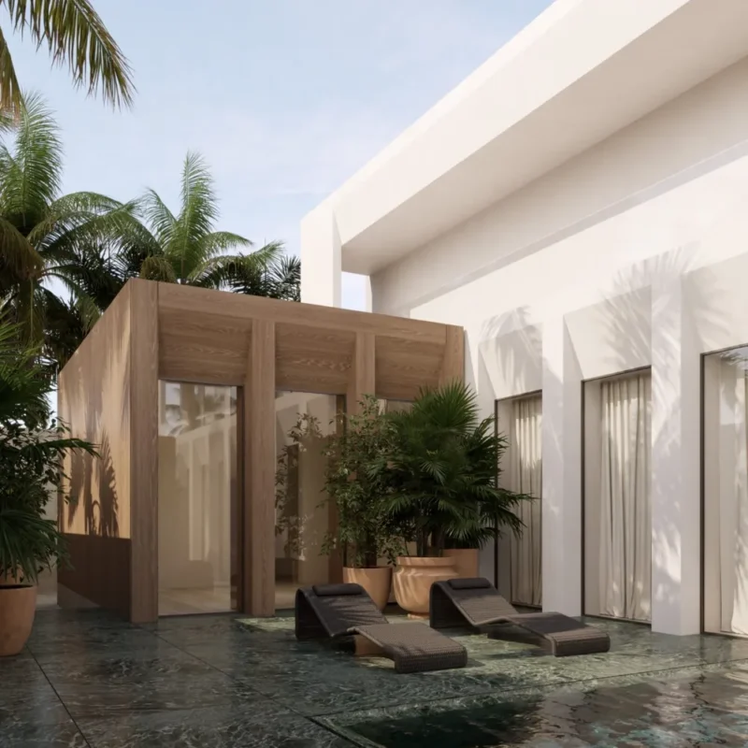Villa 10, Nadd Al Shiba
This striking design confidently embraces a minimalist yet monumental approach, intricately defined by rhythm, proportion, and an interplay of light. A bold vertical colonnade not only establishes depth in the facade but also imparts sculptural clarity and character, making it an unmistakable feature. The expansive floor-to-ceiling glazing floods the interior spaces with an abundance of natural light, ensuring remarkable privacy for its occupants. The carefully curated, restrained palette of pure white volumes alongside warm-toned finishes exemplifies a commitment to purity and material honesty, enriching the overall aesthetic. With deep overhangs that generate captivating shadows and an acute attention to detail, the design masterfully balances simplicity with complexity, culminating in a refined, timeless architectural expression that resonates with both modernity and tradition.
Project Details
- Project Type - Residential Villa
- Project Location - Nadd al Hamr, Dubai
- Project Value - 5 Million
- Buildup Area - 11,000 Sq.ft


